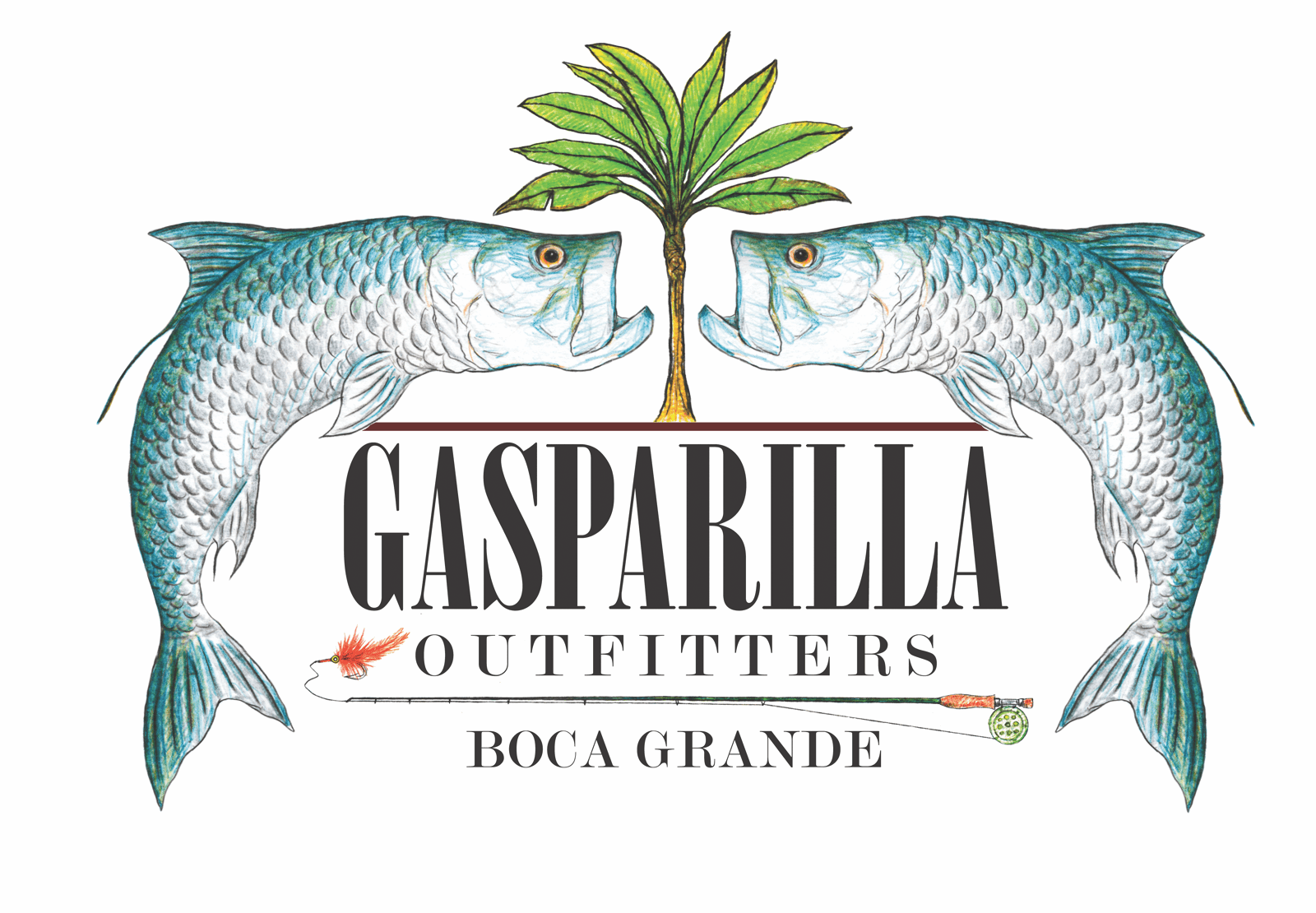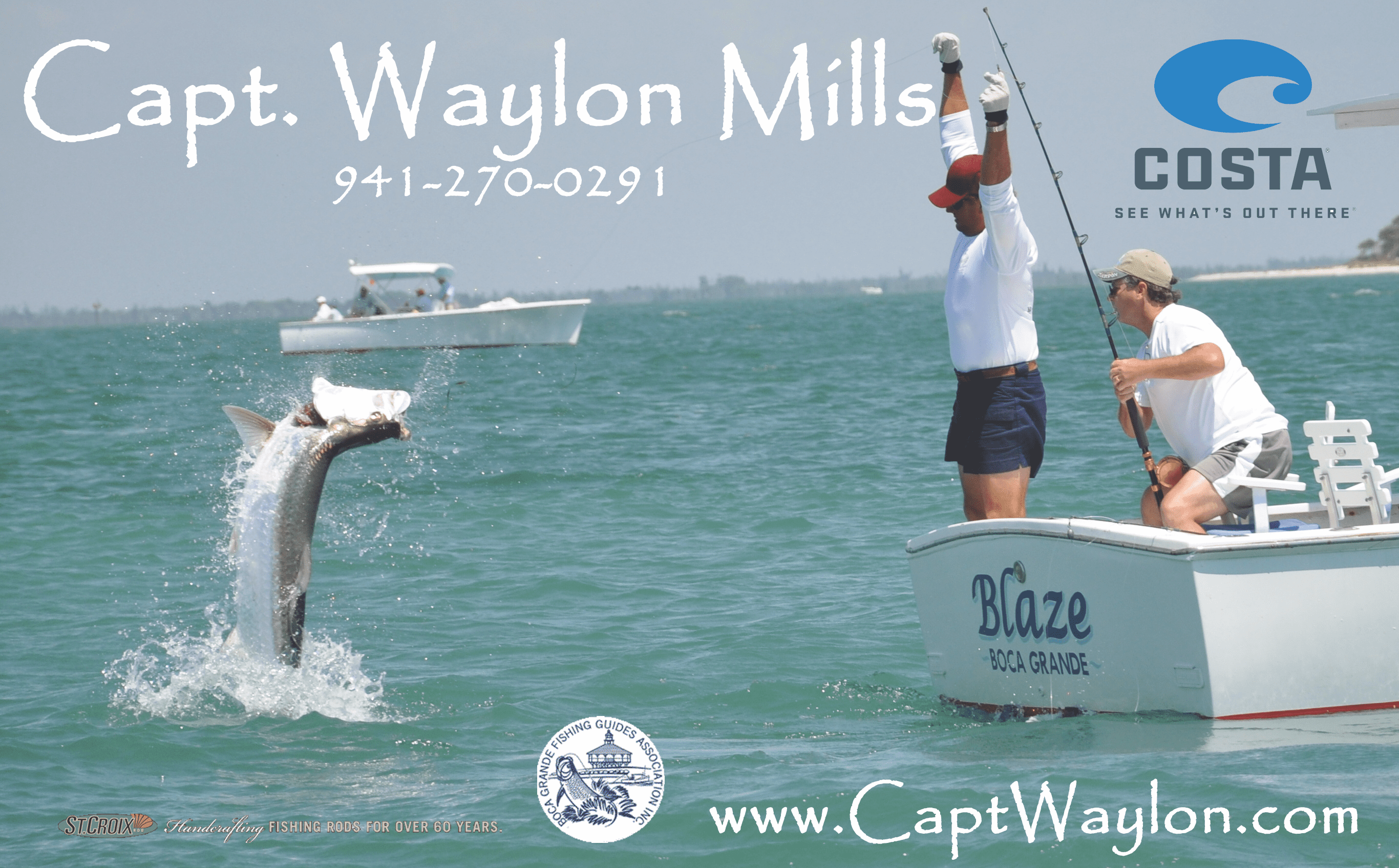Islanders discuss possibility of new restaurant coming to town
BY JACK SHORT – Representatives of 111 Damfiwill, LLC., presented plans to the public on Tuesday, March 10, to renovate the shop at 360 Park Ave. and build a restaurant next door, at 354 Park Ave., and to provide off site parking at 421 Palm Ave. because of limited space near the proposed restaurant.
Because the restaurant, which proposes to serve artisanal pizza, salads and beer and wine, is being combined with the existing J. McLaughlin retail shop next door, the application will be for a multi-use structure, which can carry lighter parking requirements.
According to the public notice given for Tuesday’s meeting, the two-story restaurant being built will contain 2,940 square feet of floorspace, which would obligate the builder to provide approximately 40 parking spaces if it were built as a single-use building.
However, in a multi-use building, the minimum requirement for a group II restaurant, such as the one proposed, is the same as for retail space in a multi-use building – one space per 350 square feet of floor space, according to Pam Houck of the Lee County Zoning department.
Hartsell said the total square footage of the restaurant and retail space combined is 4540 square feet, which would necessitate approximately 13 spaces.
Houck said those requirements are part of an approximately 2.5 year-old revised county parking code that had formerly been “overparking people.”
Those regulations are set forth in 34.2020(b) of the Lee County Land Development Code (note that footnote (9) sets forth the minimum square footage for a restaurant of this type).
Multi-use applications are very common, Houck said, though not in Boca Grande because of limited development.
Attorney Steve Hartsell of the Pavese law firm said they intend to provide two or three more spaces than required, approximately seven on site behind the restaurant and seven or eight off site.
Houck said that off site parking variances are less common, especially in cases where the site is so far removed from the building site.
“It’s not just something we give away,” she said. “It will get a very comprehensive review.”
After review of any application requiring a parking variance submitted to the county, staff will review it and determine whether or not it is sufficient to go to public hearing. If it is approved for hearing, the public will be notified so those who wish to attend can do so.
Several members of the public who attended objected to the building, some owners of nearby businesses. Many objected to what they said were existing parking shortages in the downtown area.
According to representatives at the meeting, the owner would like to seat 50 in an interior dining area with additional seating in a garden area behind the restaurant, though Hartsell admitted some limitations on seating might be necessary. At the meeting, he said they had not yet submitted an application to the county.
Architect Doug Larson, who was interrupted several times while trying to complete his presentation, said the design would “use the existing vocabulary of Boca Grande,” and pull the two buildings together.








