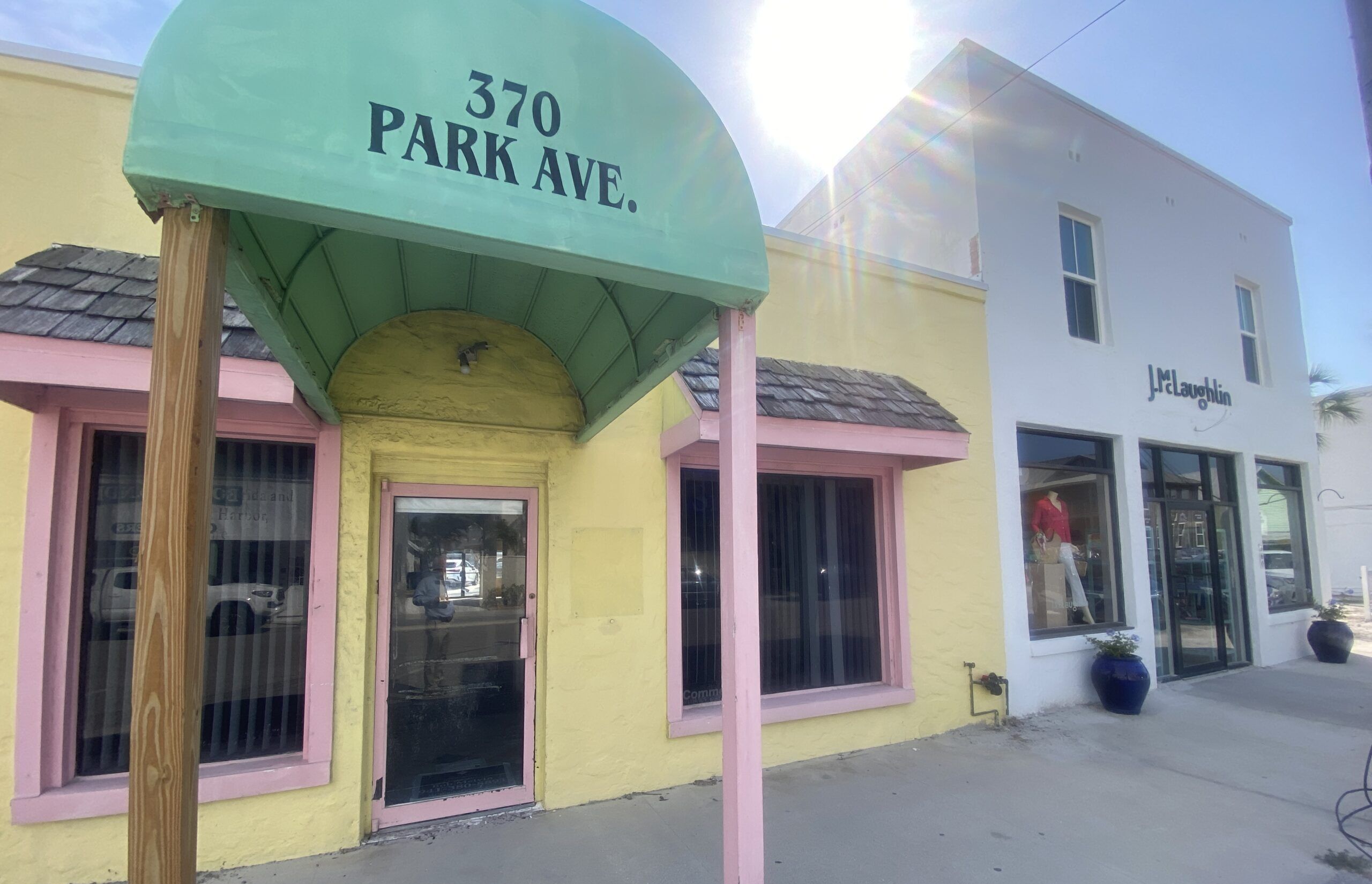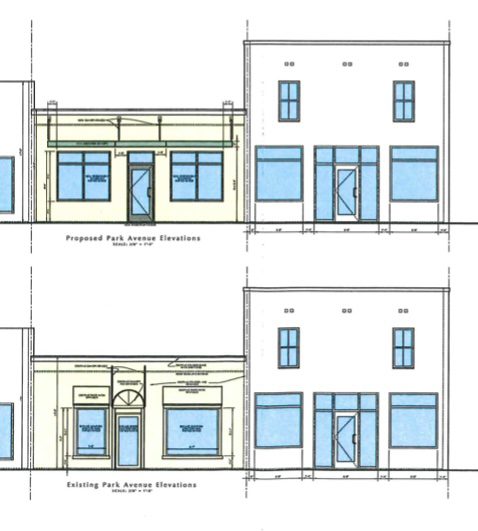Question on whether awning and window treatment is ‘historic’

Four residential projects, as well as a commercial façade improvement, will come in front of the next meeting of the Boca Grande Historic Preservation Board at 10 a.m. on Wednesday, March 12, at the Boca Grande Community Center.
The one commercial project is the rebuilding of the façade wall and the replacement of windows and canopy at 370 Park Avenue. Currently the building, owned by Purple Cow 82 LLC of Winnetka, Ill., is a blank, rough-stucco storefront, with remnants of 1970s style wooden eyebrow roofs above the windows, and ‘80s style plastic awning over the doorway.
The staff has recommended against the proposal, writing that, “The configuration of the primary façade with its asymmetry and unique awning style embodies the historic character of the property. As such, removal of the awning and reconfiguration of the window and door features will alter the distinct historic character of the property, and the Boca Grande Historic District. The proposed reconfiguration of the windows and door, and replacement of the arched canopy, allow for changes to the historical nature of the exterior façade, and distinctive materials, features, spaces and spatial relations which is not compliant with this standard.”

Photo by Garland
The applicant design is from Thomas Hinkle Architecture of Cape Coral. They indicated to staff that the “existing façade does not lend itself to a particular time, and that no historic features exist.” However, staff felt that it would “lend itself to a nearly 45-year history of this contributing property’s aesthetic.”
Residential properties on the agenda include the Jenkins Residence, at 331 Tarpon Avenue. The proposal, put forward by owner Dave Jenkins, involves refurbishing of the front and sides of the main floor, increasing space in the rear of house, adding additional gabled sections to the roof, and having the property elevated in response to flooding caused by the recent storms. Being raised to a new total of eight feet off the ground level, this renovation would make the Jenkins Residence compliant with new FEMA flood regulations on historic residences.
Also on the agenda is the elevation of both existing residences on the Soderberg residence, owned by Peter and Elsa Soderberg at 225 Whiskey Row, to include an elevated porch between the structures, again to meet FEMA elevation requirements. Relevant access stairways and doorways will be enlarged and adjusted to accommodate these renovations, and a new perimeter wall and gate will be constructed to replace the one left heavily damaged by storm surge.
The final projects on the agenda are smaller renovations. Third is the construction of a porch at the Sculley Residence, 1801 18th Street West, which will encompass the south façade of the residence with new windows and French doors. There is also the construction of a new 6-foot wall and gate at the Burcham Residence, 1721 17th Street West, to match the existing wall of the property.
The next meeting date is currently set for Wednesday, April 9. The full agenda for the March 12 meeting, as well as more compiled background information on the proposed cases, can be found at the Johann Fust Community Library or viewed online at leegov.com/dcd/events.








