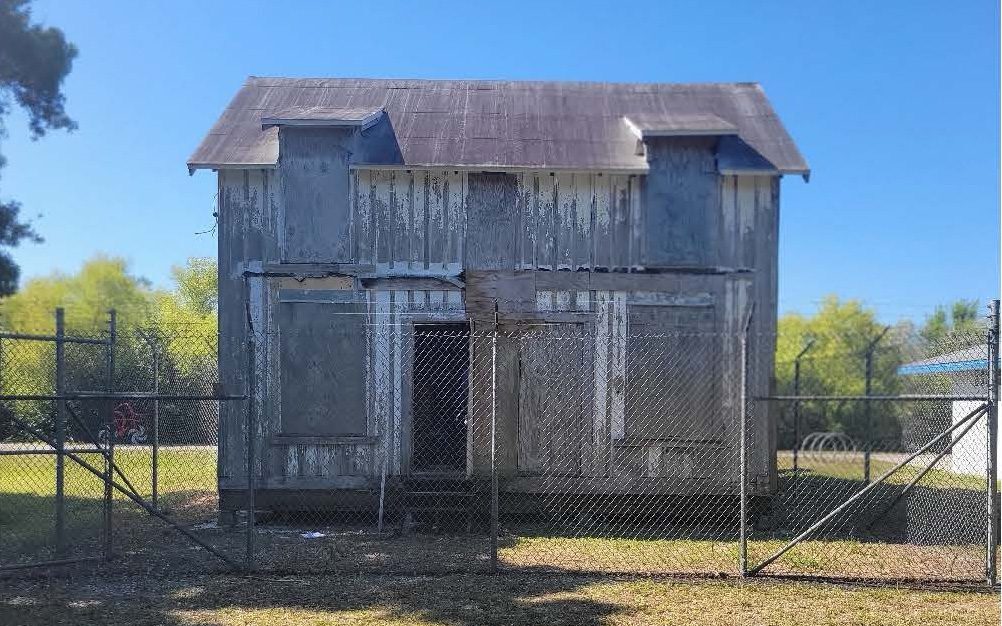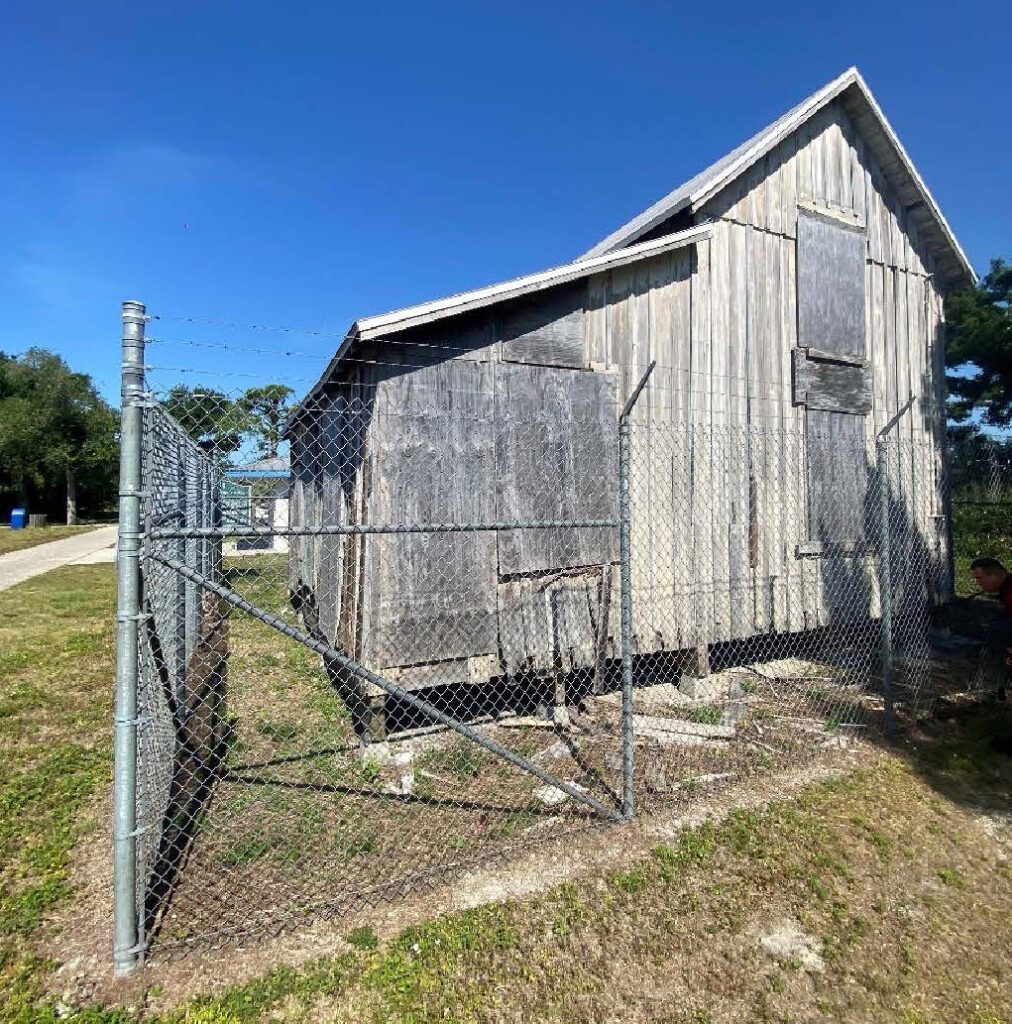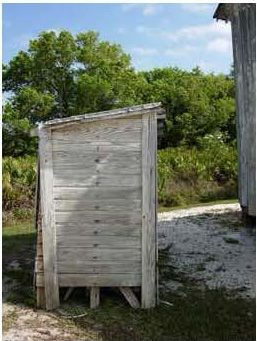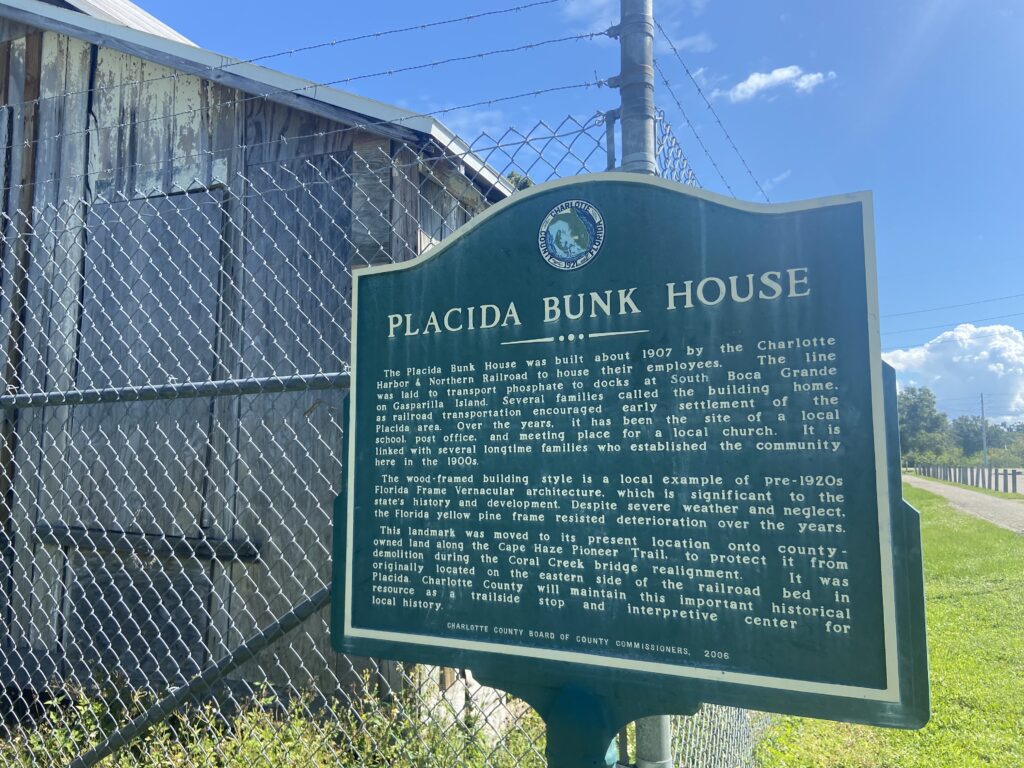Placida railroad bunkhouse gets structure review

Charlotte County has received a preliminary report on the fate of the Placida Bunkhouse, a 1907 cottage used to house the railroad workers of the Charlotte Harbor & Northern Railroad.
“It was kind of a mixed bag,” said Charlotte County Commissioner Joe Tiseo, who has, by default, taken a leadership role in the project. “We managed to get something and now we can deal with facts and data.”
The report, from Sarasota architect C. Alan Anderson, states that the building has a roof in fair condition, and it is sound. The interior is in poor condition, and need of restoration, though there are original doors that can be salvaged. The good news is that the framing is traditional, and in decent shape, from old-growth, disease-proof pine. The building was originally in Placida, but was moved to the Cape Haze Pioneer Trail Park in 2007, after bridge construction. Its historic sign mentions Charlotte County’s preservation, though the effort was stalled and the building sits empty, behind chain link.

There is still a final part to the report in August, which will include preservation options and costs. The ultimate fate of the building, should it be deemed salvageable, is up to discussion. There are many options, including one of returning it to Placida, where Charlotte County is expanding Placida Park. In that park, there are a number of areas with concessions and structures, including ice machines and bulletin boards, that it could hide. It could also be a corner landmark, on the way into Boca Grande. However, returning to somewhere in Placida also puts it in a higher hazard area.

Contributed photos
Tiseo, a retired contractor, has seen many approaches to showing historic frame buildings out west, particularly in Colorado. Sometimes, the restoration has been complete, but in other times, the later additions have been removed, leaving the inside more bare, with interpretive signing to explain it. “The board will look at all options,” said Tiseo. “I think it is worth saving.”
The question, after the cost, is also what part the public needs to do, and what the county can do. It does not have the money for a full restoration.
Coral Creek resident John Valickas, who edits a popular Facebook page on the history of Placida and Cape Haze, initially raised the issue of the deteriorating building to the Cape Haze and Boca Grande community. He said in an email that while the architect’s report illustrates the obvious neglected condition of the building, including a resident iguana and nest of resident bees, but it also “highlights areas of the structure that have shown significant resistance to decay due to the use of heart pine in its construction.” Valickas hopes that the community can get behind a solution, as while the building is modest, it tells an important story. “There are many possible uses for a restored Placida Bunkhouse,” said Valickas. “I hope it becomes a reality. If the final report shows that the bunkhouse is indeed salvageable, I hope that this is a project that the Placida/Cape Haze/Boca Grande community can get behind and save a special place that has welcomed so many generational families literally since the beginnings of Placida.”
Charlotte resident Rob Robbins said that the building reminds him of the situation of Monroe Station in Big Cypress Preserve, where people locally were passionate about preserving and restoring it. However, the National Park Service was too slow and it was burned down prior to restoring.
“Hopefully, the bunk house can be done right,” said Robbins.
The building was used in Placida by Walter Gault, who purchased the Gasparilla Fishery in 1938. It sat to the east of the railroad bed. A marker at the current site says that it is “linked with several longtime families.”
Over the years, the building has had a variety of uses, including as a church, a school and a post office.
It remains the last remnant of the town of Placida, as well as the only remaining evidence of the fishing village at the north end of Gasparilla Island.
From the condition report by C. Alan Anderson, AIA

“The building framing features traditional balloon framed stud walls with notched-in ledgers. Joists are notched over the ledgers, and rafters are notched over the wall top plates. The gable end walls were constructed with let-in diagonal braces, although some of these braces have been cut out. This interlocking system has proven its longevity and allows the structure to effectively resist lateral load forces, such as high winds. The original framing members were milled from old-growth yellow heart pine found in the region. This wood has significant structural load capacities, density and is quite resistant to decay and insects.”









