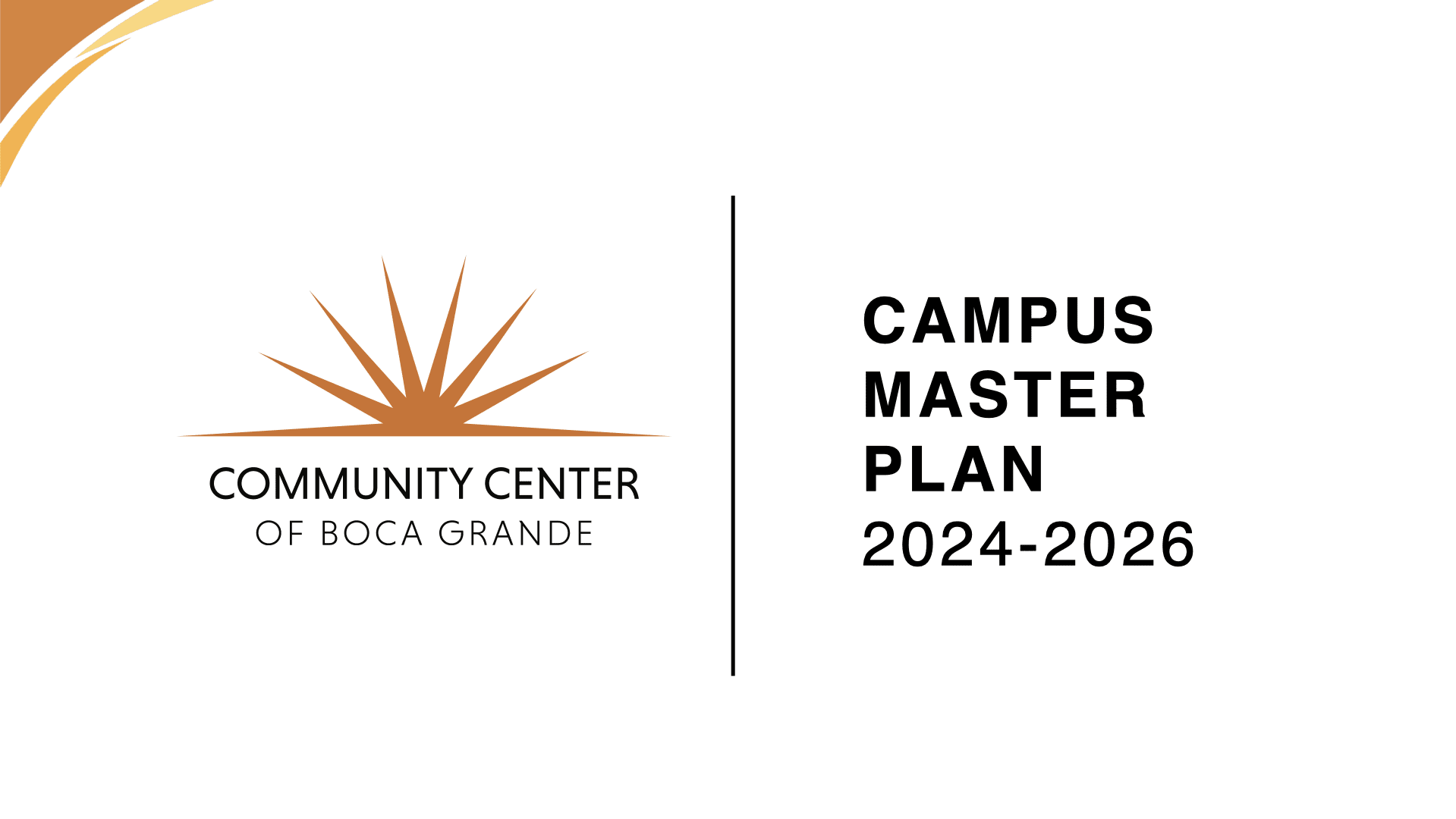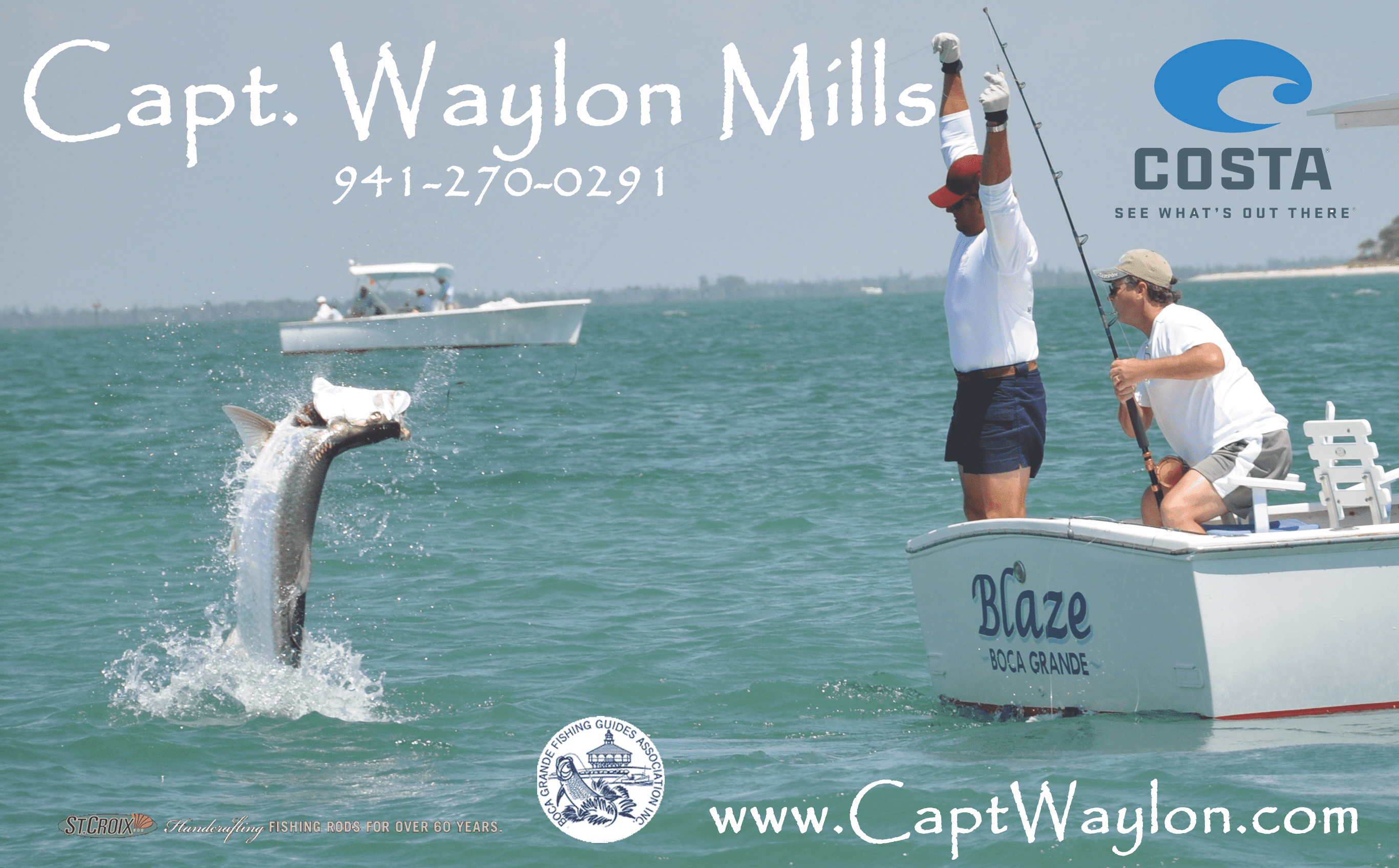Lee County reviews Community Center this June 18

On Tuesday June 18, the Lee Board of County Commissioners will review the overall development agreement between the county and the Friends of the Boca Grande Community Center, regarding improvements and renovations.
That proposed agreement, which includes a requirement for finished plans and proof of pledges for the project, describes Friends’ relationship with the county during the project. The agreement will go to the Board of County Commissioners at 9:30 a.m. on June 18.

In advance of the meeting, the Friends of Boca Grande released very preliminary drawings of the project. The Boca Grande Historic Preservation Board has only seen an early version of the improvement plan. Exact plans will go to that board in July, in order to win a Special Certificate of Appropriateness.
Throughout the year, the Green Room and Timmy Smith Room in the Crowninshield House (top of image in brown) will be remodeled to provide permanent space for the Boca Grande Historical Society, storage for tables and chairs in the main assembly room and a public bathroom in the hallway. The new school spaces are highlighted in a green box.

The former auditorium (between west and east wings, highlighted in green) will be repurposed into usable space for all groups by expanding the multi-purpose space for larger functions, including duplicate bridge, black-box performance space, exercise classes and others. A portion of the space may also be fitted to serve as a fitness center. Construction on this space will begin when the new auditorium is complete, which is expected to be by July 2026. Also included in the plan, the basketball court will be reduced and a paved half court will remain. The volleyball court will be removed, and replaced with green space. In the plans, the golf cart parking is highlighted at bottom left, with a green box.


At immediate right, an aerial view of the campus from the presentation. Note that the rendering is an earlier version of the plan, as it still has a full basketball court, and no golf cart parking along Park Avenue.
Find out more, including full plans and dates, at ccobg.org









