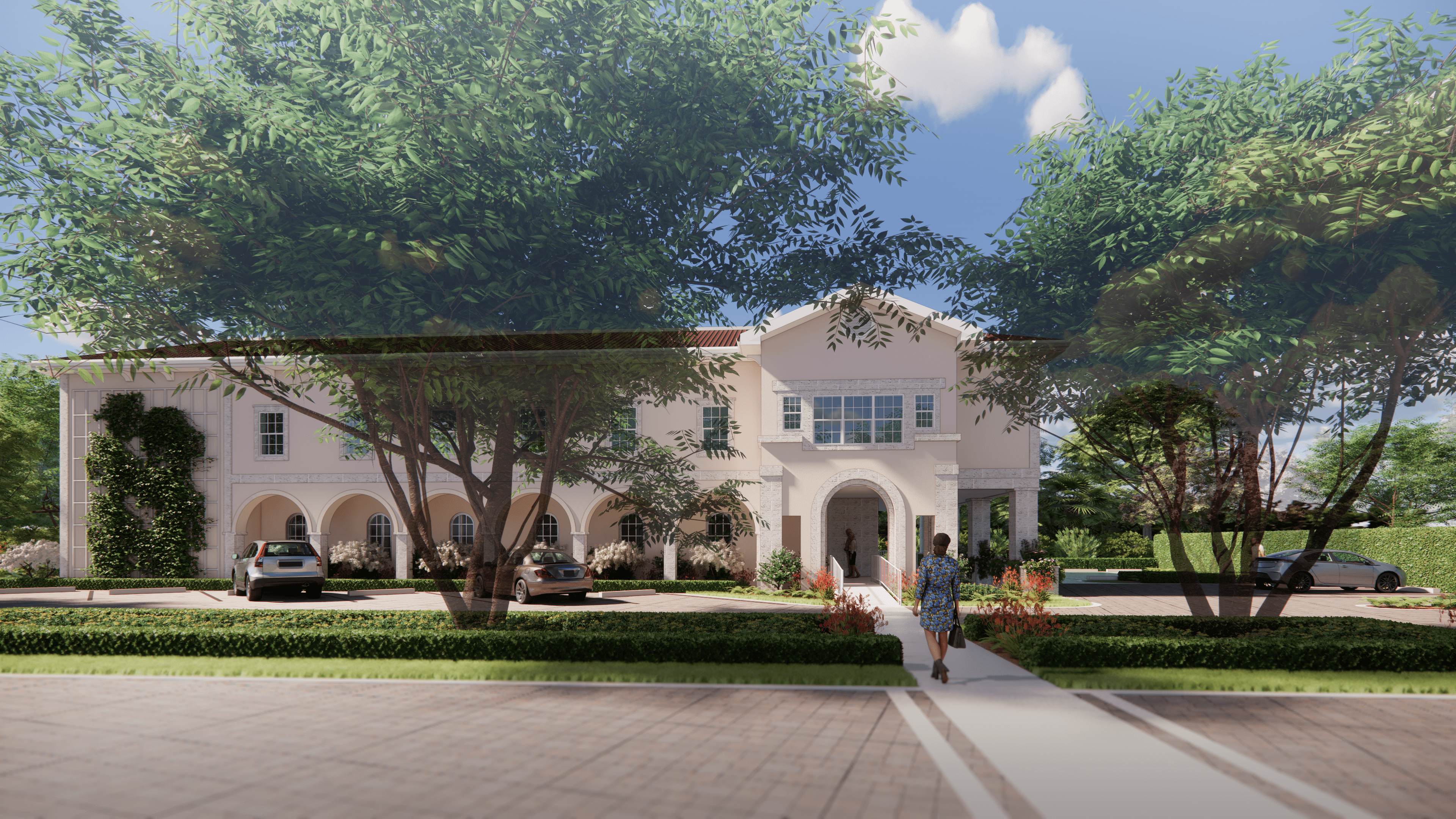Designing a Clinic of the Future while honoring the character of Boca Grande

By Mark Driscoll
In preparation for the December 13 meeting of the Boca Grande Historic Preservation Committee, I want to update the community on improvements the Clinic of the Future project team has made to the design of the proposed building for the new Boca Grande Health Clinic.
We understand the importance and value of community input, and we are committed to doing what is in the best interests of our patients and the Island. We have used the months since the May Historic Preservation Board meeting, where our initial plans were denied, to seek additional community, patient and employer input, and we have made major modifications to incorporate and respond to public comments.
The feedback from the Historic Preservation Board meeting was focused on the following: Find ways to decrease the overall size of the proposed building and the commercial feel of the building and exterior grounds and address traffic flow, parking, lighting and stormwater drainage concerns.
We believe the new building plans incorporate all of this feedback, which has resulted in a building in keeping with the historic charm of Boca Grande.
Giving it a more residential feel
New plans for the proposed building give the exterior and grounds more of a residential feel. The building is designed to complement the surrounding neighborhood and buildings along Park Avenue and in the general area of Boca Grande, with architectural features in keeping with the Island’s charm.
- We have reduced the height and mass of the building. The height of the building is 31 feet, and the square footage has been reduced from 13,200 to 11,200 square feet. (For comparison purposes, the new building is just 4 feet higher than the recently approved Parish Hall building.)
- To reduce traffic flow concerns, entrances/exits have been reduced to just two (from four) and none will face Park or Railroad Avenues. The carport was removed.
- A parking study was conducted to ensure adequate parking is available and to reduce the chance of congestion on Park & 3rd. In addition, we’ve added more golf cart spots and bike racks.
- We have modified the windows to look more residential.
- Special attention has been given to the grounds on the east, west and south sides of the building that face the streets, to give the outside areas a park-like feel. Lush landscaping will feature retaining walls, flower beds with native plants and mature trees to provide screening, softening, tranquility and a residential feel. In fact, the green space is increasing by over 20 percent.
- Pavers are being considered to complement the Island-style design of the building, fitting in with the character of Boca Grande.
- Like other architectural features, lighting will be designed with neighbors in mind. There will not be any tall light poles. Lighting will be recessed, with shields, and will be on timers set to be off during overnight and nonbusiness hours.
- A stormwater study was completed, and plans call for major improvements to drainage, always a concern on the island. In addition to redoing the stormwater catchments, a vault system will be built under the parking lot to keep water away from homes and roadways. This will vastly relieve the current flooding problems on the Clinic and Annex parking lots – as well as improve conditions for everyone on the corners of 3rd and Park.
Over the last few weeks and during a late October public webcast, we have had the opportunity to share updated architectural renderings of the new building with many people. Input has come from many sources, including patients, neighbors, employers, and Clinic physicians. The reaction has been very positive and confirms that the changes we’ve made are good for the community.
Creating a “Clinic of the Future” takes a lot of planning – to better accommodate current patient needs and to ensure that we’re equipped for many, many years to come. It also requires a good dose of listening and an abundance of patience.
Space is at a premium in the current building, with the clinical team crowded three and four to a room and with zero room for expansion. (As just one example, I’m now working out of the break room and my car, as we’ve turned my office into an exam room.)
I believe the new building plans are fit for purpose and set us up with state-of-the-art facilities that will allow the Clinic to remain at the forefront of primary and same-day (urgent) care and provide exceptional care, close to home.
On behalf of the entire staff of the Clinic, we are eager to see the building process move forward.
Mark Driscoll is Chief Executive Officer of the Boac Grande Health Clinic.








