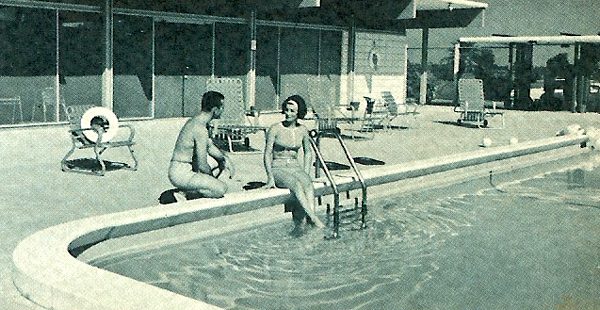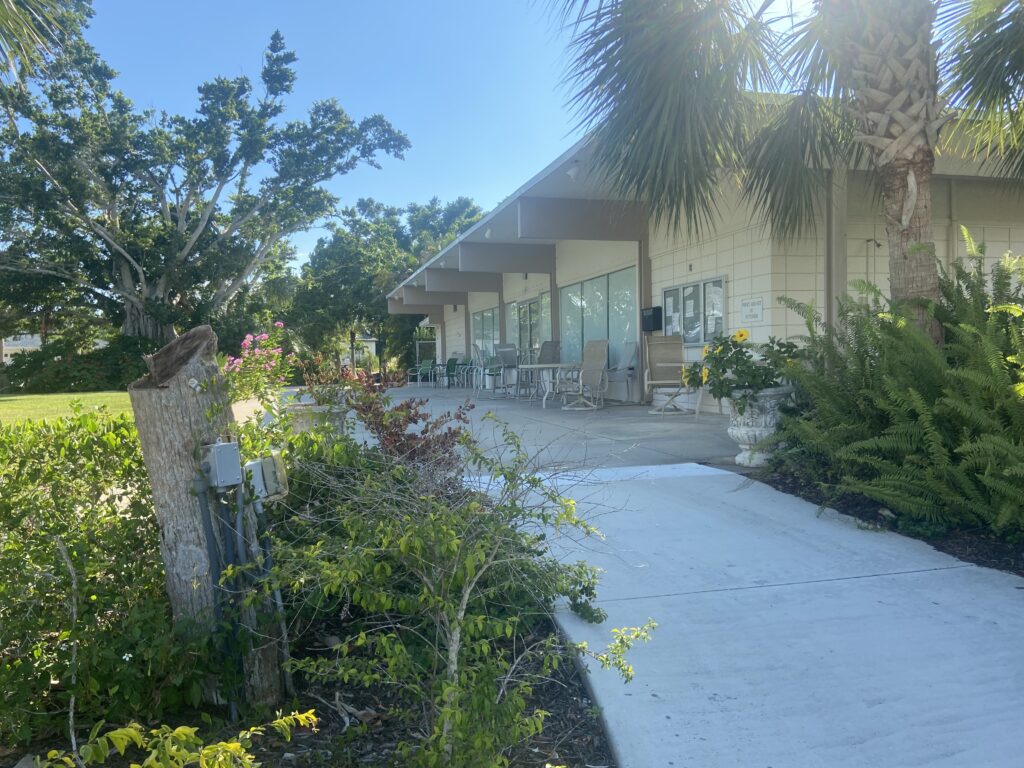Vanderbilt-vintage modernist Cape Haze Community Center upgraded

One of the original elements of the Cape Haze development of Alfred and William Vanderbilt began restoration this week.
The Cape Haze Community Center, which sits just off the fountain entrance at the corner of Spyglass Alley and Spaniards Road, was part of the earliest promotional material for Cape Haze. The building’s prominent architectural feature is its exposed concrete joists, typical of post-World War II modernism, now dubbed the “mid-century modern” style.
While the center is now surrounded by a community garden, it had been the site of the community pool.
The Cape Haze Property Owners Association is responsible for the upkeep of the building, which is still used for neighborhood and other local gatherings.
The Association is in the process of full restoration of the mid-century modern building, with work beginning Sept. 18 to include repairs to the flat roof with Lanco sealant.
The development began with top local architects from what is called the “Sarasota School” of architecture starting in 1955, when Alfred Vanderbilt commissioned the father-and-son architect duo of William and Ralph Zimmerman of Sarasota to build their house in Cape Haze.
The development was on the waterfront part of their 35,000 acre 2-V ranch, which encompassed almost all of what is now the Cape Haze peninsula.
The neighborhood has a number of other Sarasota School mid-century modern houses from that era, including the Tim Seibert-designed property at 315 Green Dolphin Drive, which dates from 1962.

The presence of the Vanderbilts attracted a number of modern architects to work in the area, including George Matsumoto, a former Japanese internment camp resident who went on to design the Woman’s Day Low Cost Vacation House, at 8522 Little Gasparilla.
The Community Center upgrades will include new air conditioning and interior carpentry work.
The Cape Haze Property Owners Association approved the project last January, and hopes to have it completed by November.









